Skyline Drive, Diamond Ridge,
East & West Hill Area Homes

List #9503
Property description: Awe-inspiring Home! Custom doesn't begin
to describe this quality crafted home. Built with intergrity and
attention to every detail, this is one of the Finest Homes ever
offered in Homer. Come enjoy the experience of walking through
a true masterpiece. The hardwood floors, custom cabinets, stain
glass, spa room off the master suite, built in subzero brand refrigerator
and freezer. Leo Vait hearth behind Woodstove. The list goes on
and on. Built by Paul Carter for the owners this house is hands
down a winner and the lucky person who buys it will forever know
that to be true.
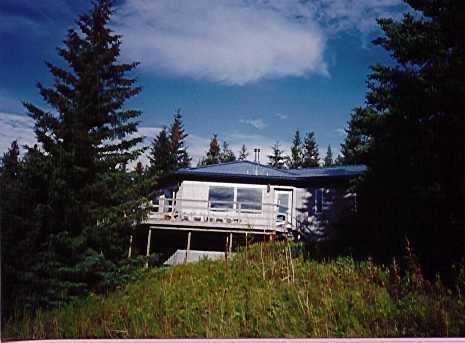
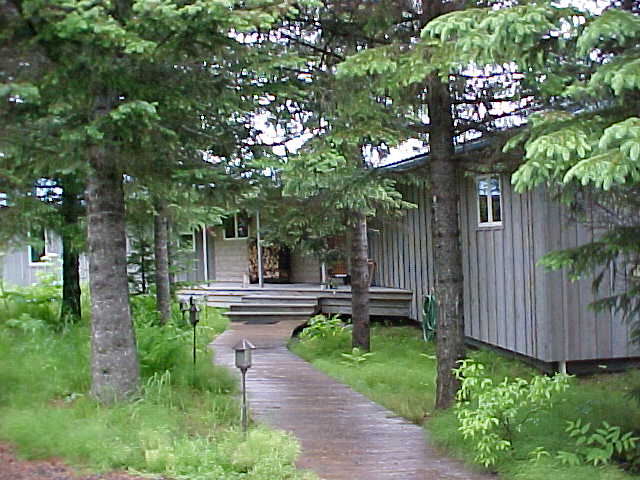
Directions: West Hill to Diamond Ridge to Bidarki turn right 1st
road on right is driveway.
House Style: Hillside Ranch
Foundation: AWW
Garage: 1 Car
Bedrooms: 3
Bathrooms: 2
Water: Well
Sewer: Septic
Electricity: Yes
Lot Size: 3.96 Ac.
House Size: 3640 sf
Zoning: Borough
Access: Gravel
Covenants: No
Price: $350,000
Financing: Cash or New Finance
List #9502
Property description: Fabulous 2080 sf Skyline Dr. Home. Seller
has really overbuilt this place! Features R-30 walls and R-58
ceilings, block foundation, stagger studded walls, and a world
class view of the Bay. House still needs kitchen cabinets, trim
work and floor coverings. You get to pick your colors!
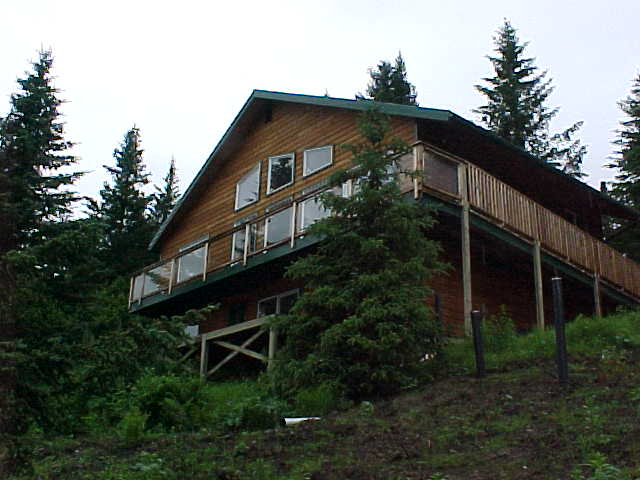
Directions: Up East Hill, Left on Skyline Dr. Go approx. 1/2 mile
and property is on left.
House Style: Hillside Ranch
Foundation: Concrete Block
Garage: None
Bedrooms: 3
Bathrooms: 2
Water: Well
Sewer: Septic
Electricity: Yes
Lot Size: .73 Ac
House Size: 2080 sf
Zoning: KPB
Access: Gravel
Covenants: Yes
Price: $191,000
Financing: Cash, New Finance
List #9456******OFFER PENDING******
Property description: At end of cul-de-sac with a spectacular
view of spit & bay. Plenty of storage, country kitchen with
walk-in pantry. Formal dining room and more. Landscaped yard.
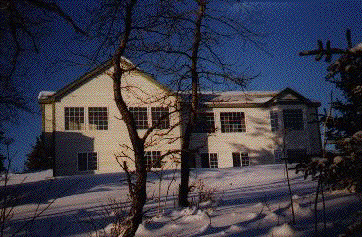
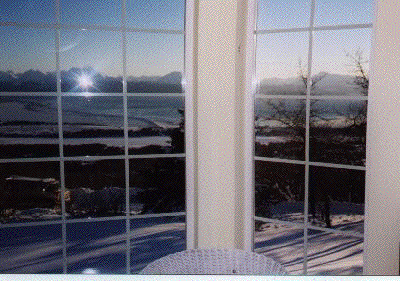
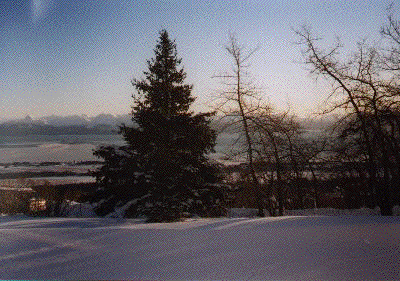
Directions: East Hill, Left on Skyline. Approx. 1 mi, then left
on Ridgeway Ct.
House Style: 2 Story
Foundation: Poured Concrete Reinforced
Garage: 920 sf
Bedrooms: 3+
Bathrooms: 3
Water: Well
Sewer: Septic
Electricity: Yes
Lot Size: .58 acre
House Size: 3100 sf
Zoning: KPB
Access: Gravel
Covenants: Yes
Price: $265,000
Financing: New Financing
List #9448
Property description: This partial log Home with a conventional
built addition is located at the end of Skyline Drive and then
about 1/4 mile further in, Large Deck (540sf), lets you enjoy
the view while relaxing.
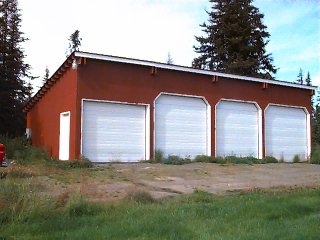
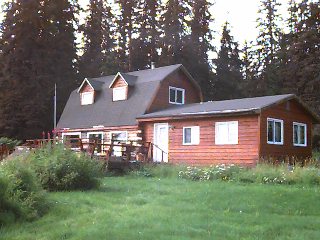
Directions: Take Skyline to School Bus turn around, then 2nd right
past Eagle Air Road, follow road, watch for Bay sign on right.
House Style: 1 1/2 Story, Part Log, Part conventional
Foundation: Wood Pier
Garage: 1100sf
Bedrooms: 3
Bathrooms: 1
Water: Well
Sewer: Septic
Electricity: Yes
Lot Size: 5.2 Acres
House Size: 1514sf
Zoning: Borough
Access: Dirt
Covenants:
Price: $128,000
Financing: Cash or New Financing

 Previous Page
Previous Page





